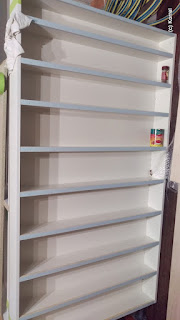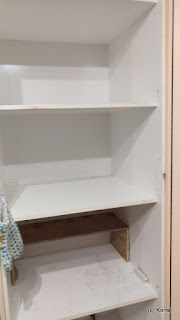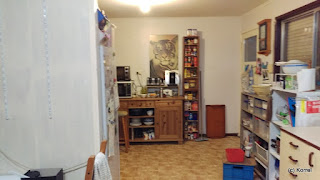And now the real work begins. This is so stonking exciting.
Step 1 - remove the sink cupboard and the stove
Step 2 - rip out plaster board, add solid supports for new wall shelving, replace plaster board.
Step 3 - build in the baseboards
Step 4 - add cupboards
 |
| Pantry shelving, shelving also goes on both walls |
 |
| Overhead cupboards go on the wall to the right |
 |
| Shelving goes where to the two new bits of plasterboard are |
Step 5 - hope excited customer keeps mitts off everything. Not a chance, I've opened, poked and pried. And this is my favourite bit (until the dishwasher goes in). It's lying on its side taped to the cupboard behind so it doesn't fall over, but this is my new wall for the pantry.
























































