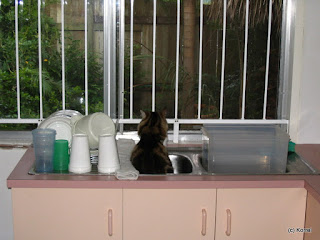Renovations during 2005 included:
- moving the big pantries the kitchen into the dining room
- wall up the opening between the dining room (new kitchen) and the lounge room
- removing the wall between the kitchen (new dining room) and the lounge room
- moving the L-shaped sink cupboard into the new kitchen
 |
| Building the new wall between the lounge room (this side) and the new kitchen |
 |
| Wall frames in place. |
 |
| Dining room in the corner where the pantries used to be. |
 |
| New kitchen, sans sink |
 |
| New kitchen sans sink |
 |
| Dining room in the corner where the pantries used to be. |
 |
| Old kitchen / New dining room |
 |
| Cat enjoying the new view |
 |
| All moved in, supposedly temporarily |
 |
| Aftermath of moving the sink |
 |
| Removing the wall between the new dining room and lounge room |
 |
| Panelling removed |
 |
| Half a half-wall |
 |
| Almost a no-wall |
 |
| Open plan dining room and lounge room |




















No comments:
Post a Comment